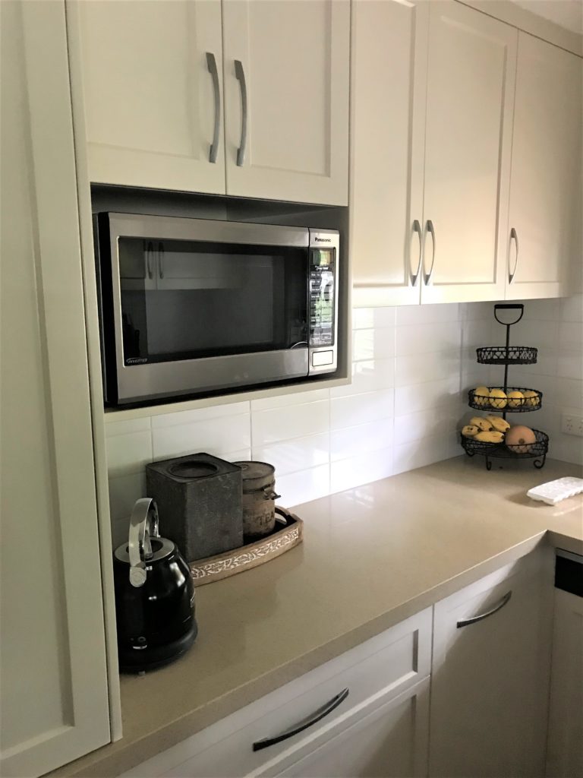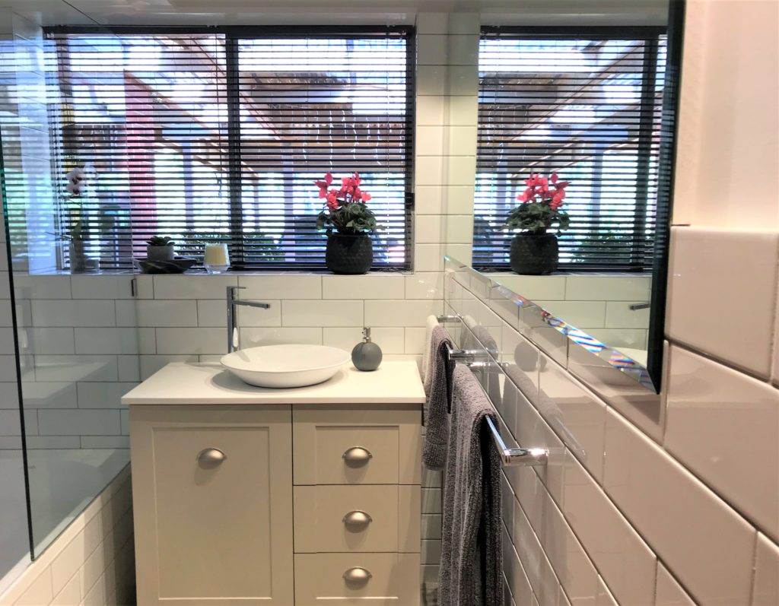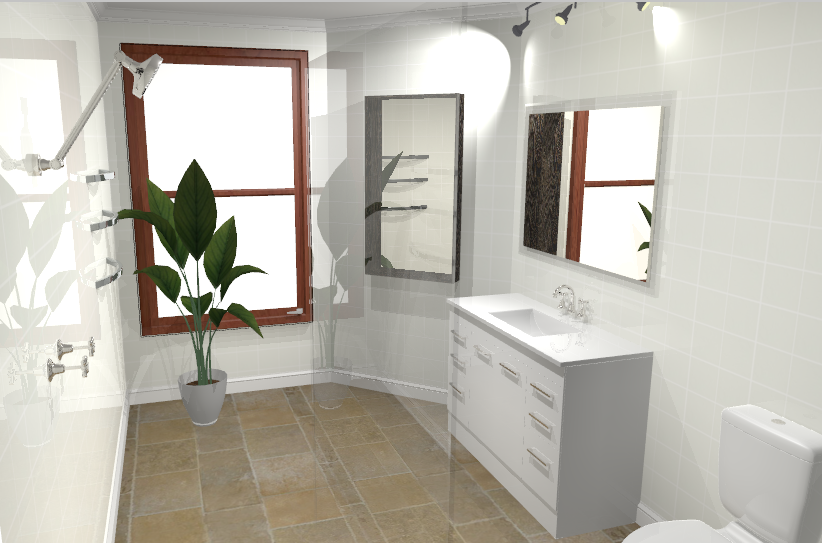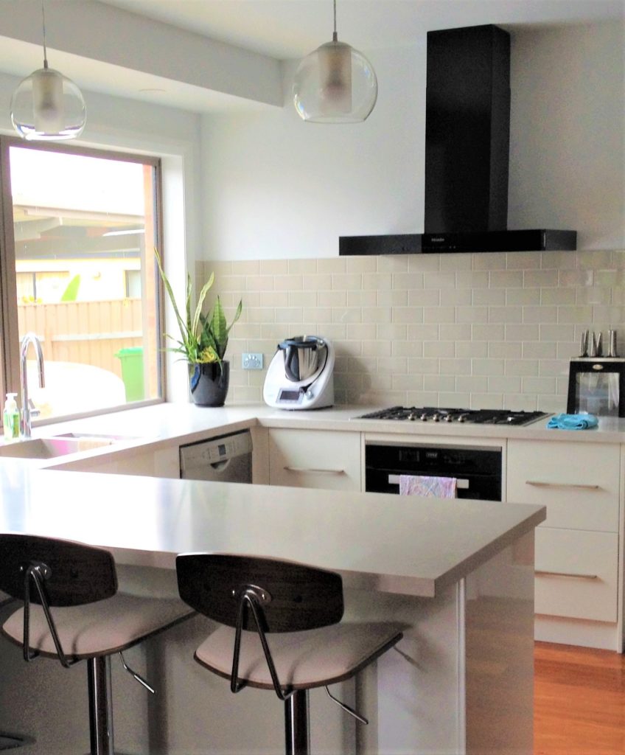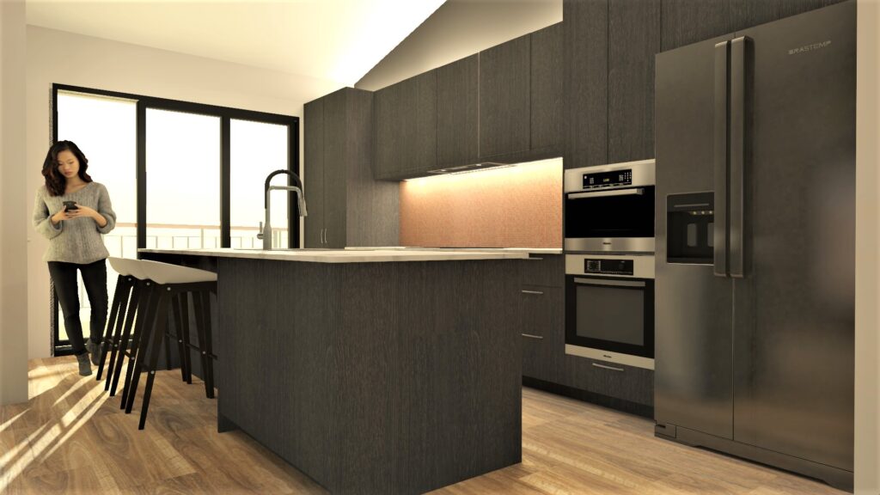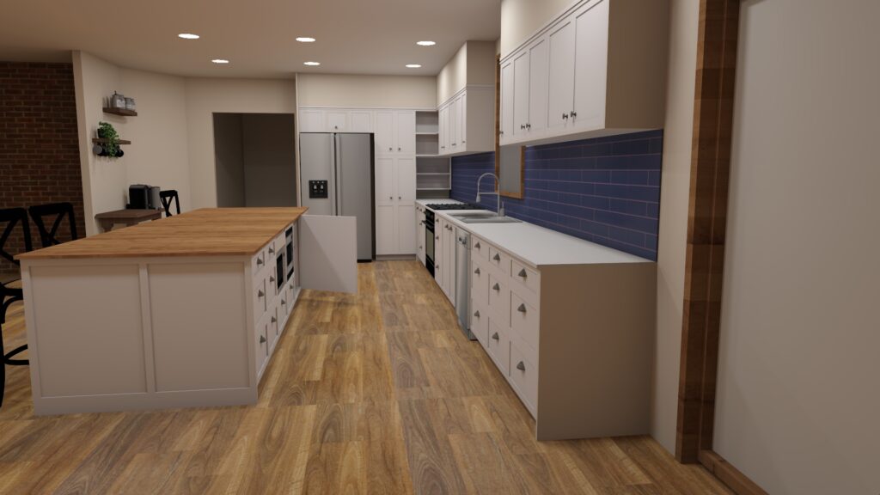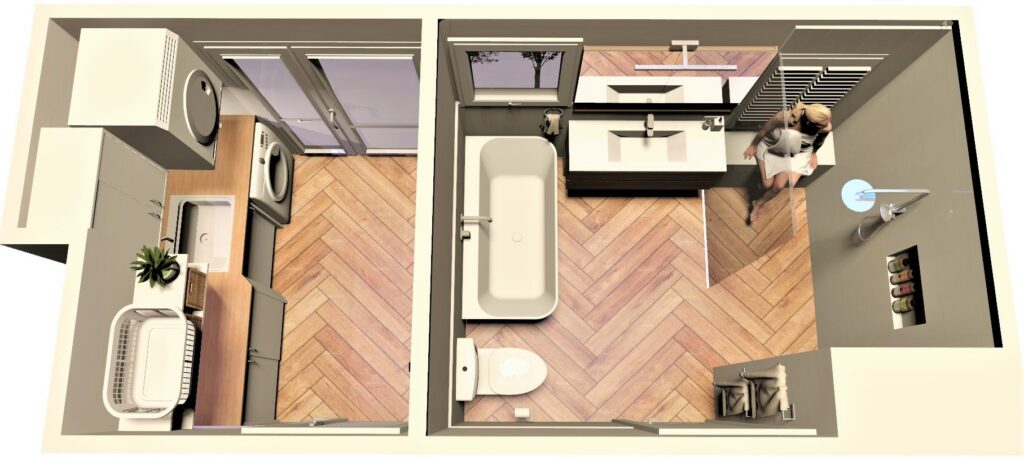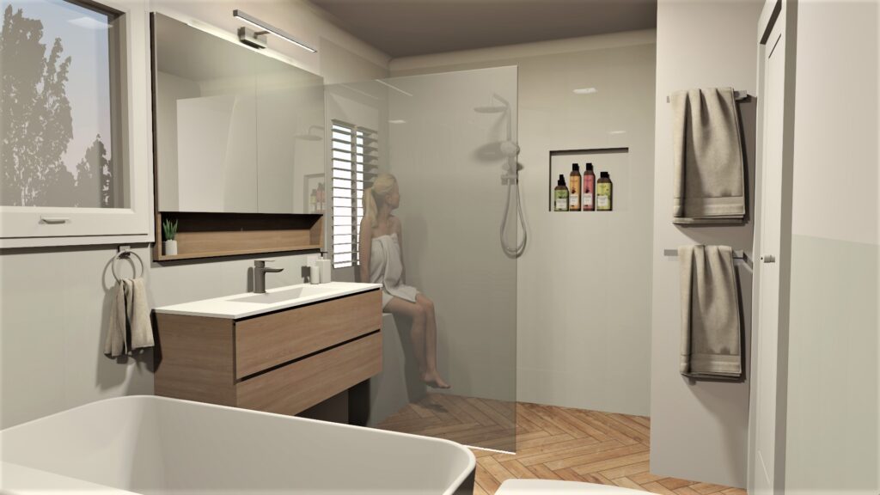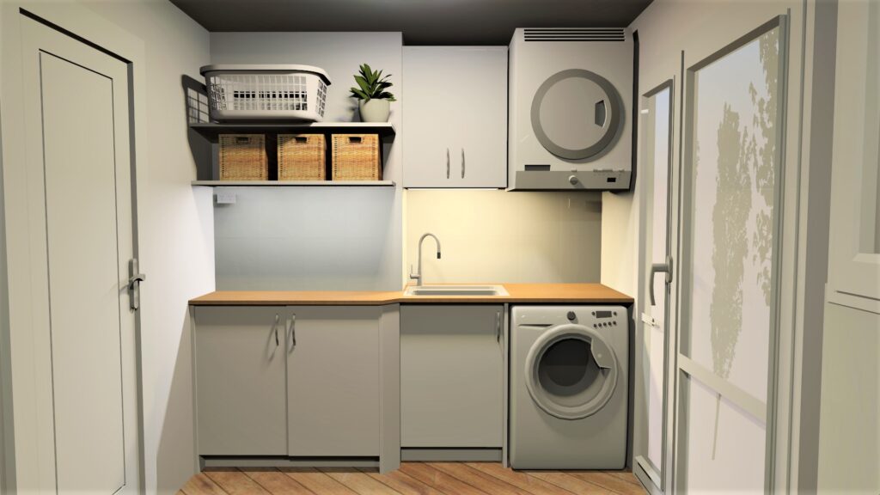Room Layout & Cabinetry
Wanting to renovate your home but you’re not sure what will fit?
I can help show you what the possibilities are. Firstly I meet with you in the room to see what you want, & what you don’t. I then measure the room & redesign the layout with a custom plan which tradespeople can work from. This computer generated plan can have colours & textures added to show how the whole lot will look. This may be just a slight change or a whole room re-shuffle for a better layout & flow.
The Plan includes all the finishes for the rooms such as Kitchen cabinetry colours, benchtops, splashbacks, handles, lighting, Bathroom tiles, Bathroom fixtures & fittings. This is to ensure the whole look is planned to work before even one tradesperson arrives.
For Pricing on these Designs, click here.

